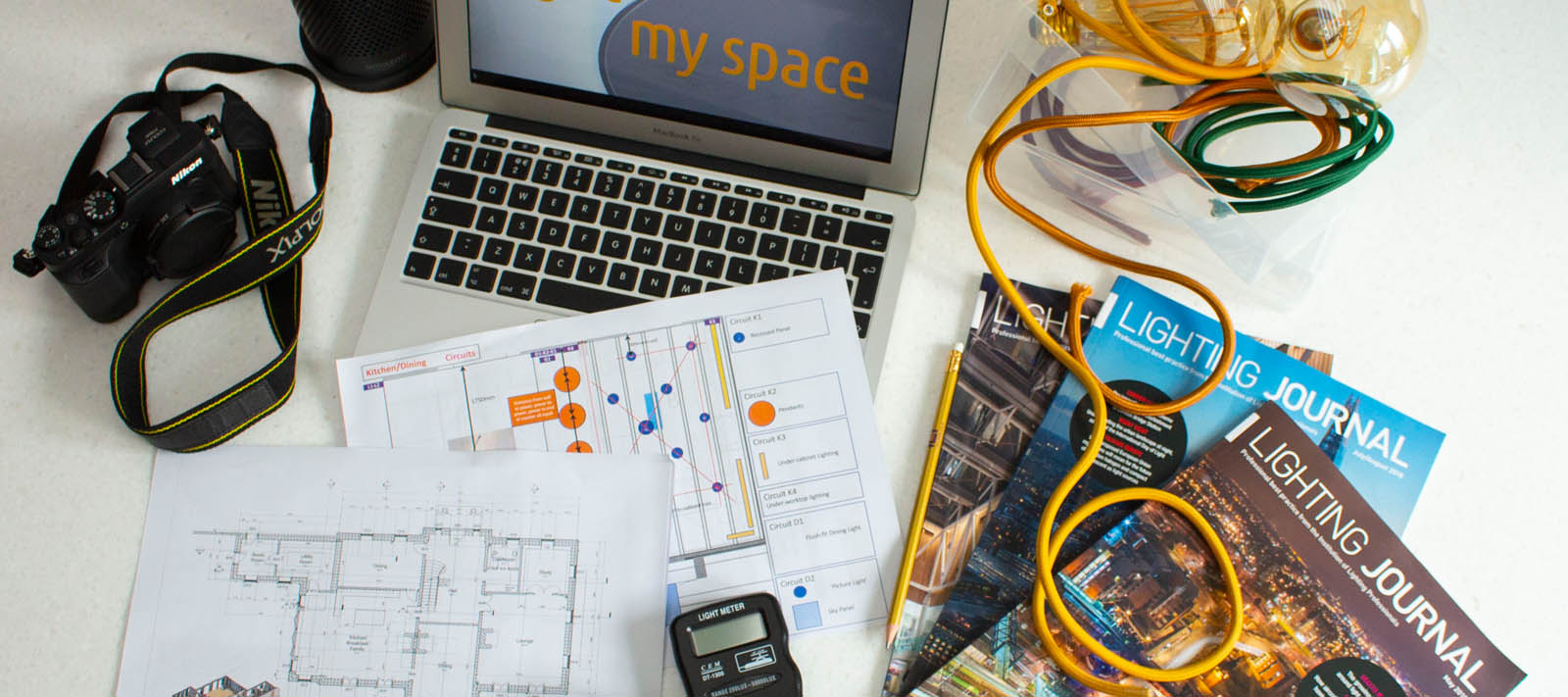-

1. Meeting Preparation
During an initial call to discuss your build projects, we will also schedule a meeting to review your plans and:
- flag up any challenges or constraints you may have, such as low ceilings, exposed beams or structural limitations.
- invite you to send us copies of your plans in advance so that we can familiarise ourselves with the layout ahead of our conversation
- arrange printing of your plans to large scale
-

2. Client Meeting
The meeting can be at your build site, residence or at our premises depending on your location and willingness to travel. We can also converse remotely using an online app, if you prefer. During the meeting we will:
- review your architect's plans and discuss your ideas for how you want to use the space
- apply user-journeys to help you visualise and experience the new space
- design-in the right location and type of light circuits, cabling and switches
- maximise your options post-build so you won’t have to compromise on your choice of lumières
-

3. Layout Diagram
At the end of the meeting, you will take away:
- a copy of your annotated plan with all the circuits, light switches and wiring positions for your (yet to be chosen) lumières.
- an option (at an additional cost) to have a lighting plan drawn up that incorporates all of the
changes agreed.
You may also choose to engage us to provide one of our other services - such as the light finder or light designer - to help you move your project from a plan to making it happen.

