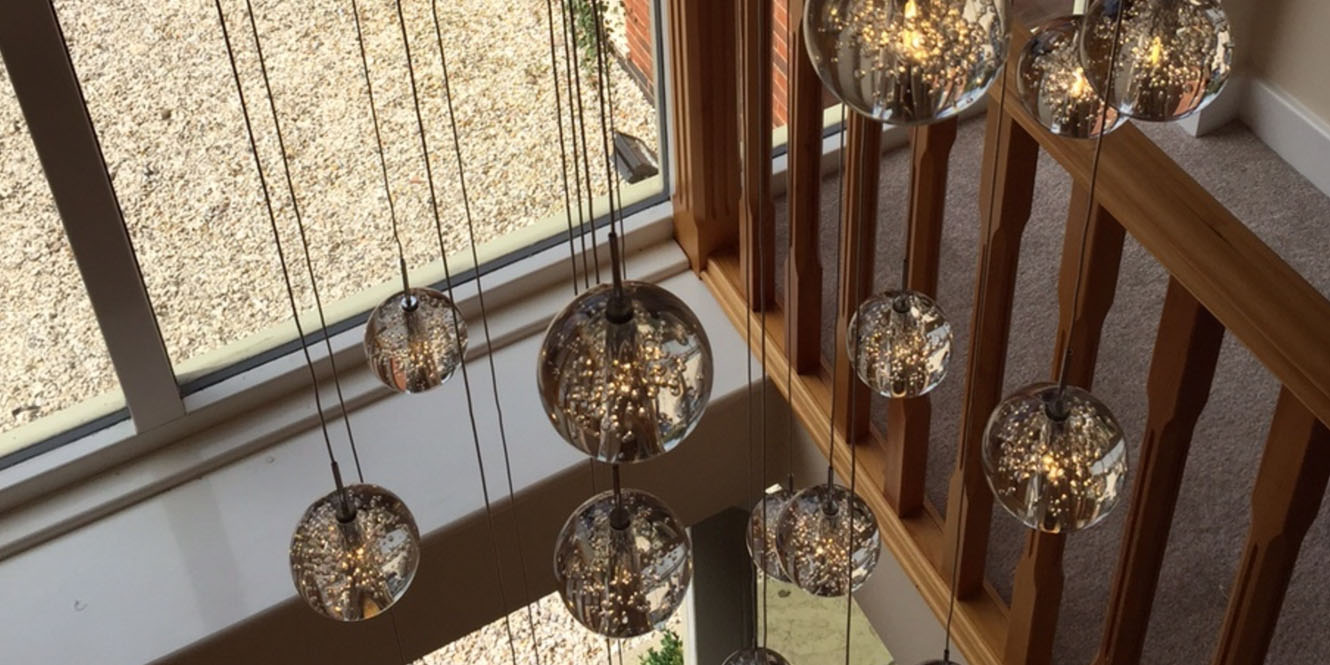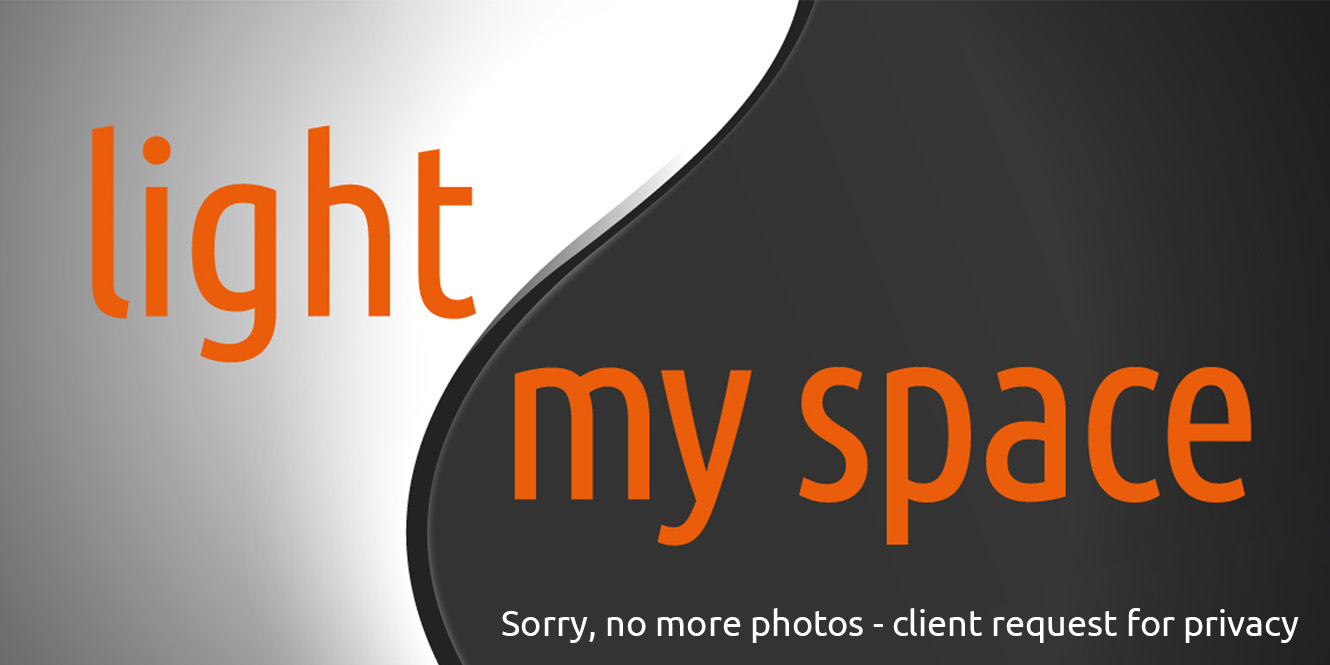

New self-build with mezzanine
Client brief
The client had a simple interior lighting plan developed during the planning permissions process. We reviewed the plans and mapped out power points, circuits and controls, including additions for the outside terrace and garden. As this would be their 'forever home' they wanted to explore some ideas for integrated and feature lighting for a large open plan living area. They also requested that we share options for a ground-to-eaves height space with full-height glazing and mezzanine, and including a feature staircase and multi-angled ceilings.
What the client said
We are building our forever-home and knew how important it is to get the right lighting especially as we have some unusual spaces planned with bi-fold doors, open plan areas, vaulted ceilings and a mezzanine.
James and Ira took us on user-journeys, walking us through how we would use the spaces; their vast knowledge of lighting options, solutions and their creativity was invaluable in helping us make the right choices and enable us to enhance our beautiful spaces post-build.
It was definitely time well spent and, as well as being a really enjoyable experience, they really are some of the most innovative people we have met.
Mr and Mrs M, Amesbury
Service
Light Planner
Client Type
Residential
RELATED PROJECTS
